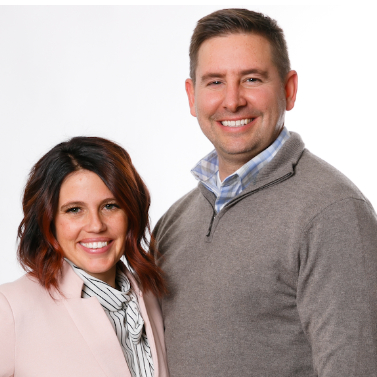20234 E Lake CIR Centennial, CO 80016

Open House
Sun Sep 14, 11:00am - 2:00pm
UPDATED:
Key Details
Property Type Single Family Home
Sub Type Single Family Residence
Listing Status Active
Purchase Type For Sale
Square Footage 4,892 sqft
Price per Sqft $193
Subdivision Greenfield
MLS Listing ID 4850983
Style Contemporary
Bedrooms 5
Full Baths 4
Condo Fees $75
HOA Fees $75/mo
HOA Y/N Yes
Abv Grd Liv Area 3,122
Year Built 1997
Annual Tax Amount $6,868
Tax Year 2024
Lot Size 10,100 Sqft
Acres 0.23
Property Sub-Type Single Family Residence
Source recolorado
Property Description
Step into a world of luxury and sophistication in this meticulously designed, custom remodeled home. Every detail has been thoughtfully curated to provide the highest level of comfort and style. From the moment you enter, you'll be captivated by the expansive panoramic views visible from every room, creating a serene and inspiring connection to the surrounding landscape.
No expense has been spared in this renovation, seamlessly blending high-end finishes, modern design elements, and timeless elegance. The home is perfect for multigenerational living, with spacious and versatile areas throughout. The basement serves as a complete private retreat, featuring its own kitchen, great room with fireplace, en-suite bedroom, and plenty of space to spread out—all with a private entry. Ideal for extended family or guests.
Whether entertaining in the open-concept main living spaces or relaxing in the private basement suite, this home offers the perfect backdrop for every occasion.
Location
State CO
County Arapahoe
Rooms
Basement Finished, Full, Sump Pump, Walk-Out Access
Main Level Bedrooms 1
Interior
Interior Features Breakfast Bar, Built-in Features, Ceiling Fan(s), Eat-in Kitchen, Entrance Foyer, Five Piece Bath, High Ceilings, In-Law Floorplan, Jack & Jill Bathroom, Kitchen Island, Open Floorplan, Pantry, Primary Suite, Quartz Counters, Hot Tub, Vaulted Ceiling(s), Walk-In Closet(s), Wet Bar
Heating Forced Air
Cooling Central Air
Flooring Carpet, Wood
Fireplaces Number 2
Fireplaces Type Basement, Family Room
Fireplace Y
Appliance Bar Fridge, Convection Oven, Cooktop, Dishwasher, Disposal, Dryer, Microwave, Oven, Range, Range Hood, Refrigerator, Self Cleaning Oven, Washer, Wine Cooler
Laundry In Unit
Exterior
Exterior Feature Balcony, Garden, Gas Valve, Lighting, Private Yard, Rain Gutters, Spa/Hot Tub
Garage Spaces 3.0
Fence Full
View City, Meadow, Mountain(s)
Roof Type Shingle
Total Parking Spaces 3
Garage Yes
Building
Lot Description Borders Public Land, Irrigated, Landscaped, Level, Mountainous, Sprinklers In Front, Sprinklers In Rear
Sewer Community Sewer
Water Public
Level or Stories Three Or More
Structure Type Stucco,Wood Siding
Schools
Elementary Schools Fox Hollow
Middle Schools Falcon Creek
High Schools Grandview
School District Cherry Creek 5
Others
Senior Community No
Ownership Individual
Acceptable Financing Cash, Conventional, FHA, Jumbo, VA Loan
Listing Terms Cash, Conventional, FHA, Jumbo, VA Loan
Special Listing Condition None
Virtual Tour https://www.zillow.com/view-imx/54fca185-23ad-46b8-b147-12a5c4a71f5a?initialViewType=pano&utm_source=dashboard

6455 S. Yosemite St., Suite 500 Greenwood Village, CO 80111 USA
GET MORE INFORMATION





